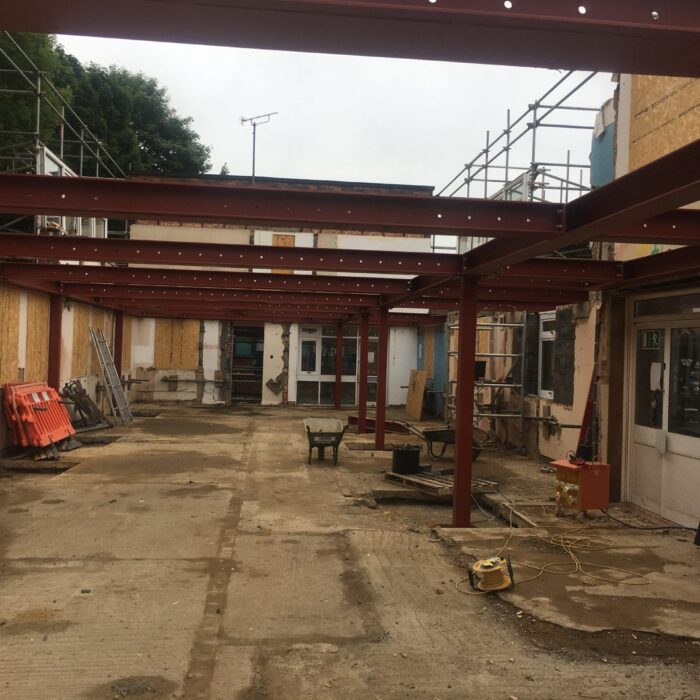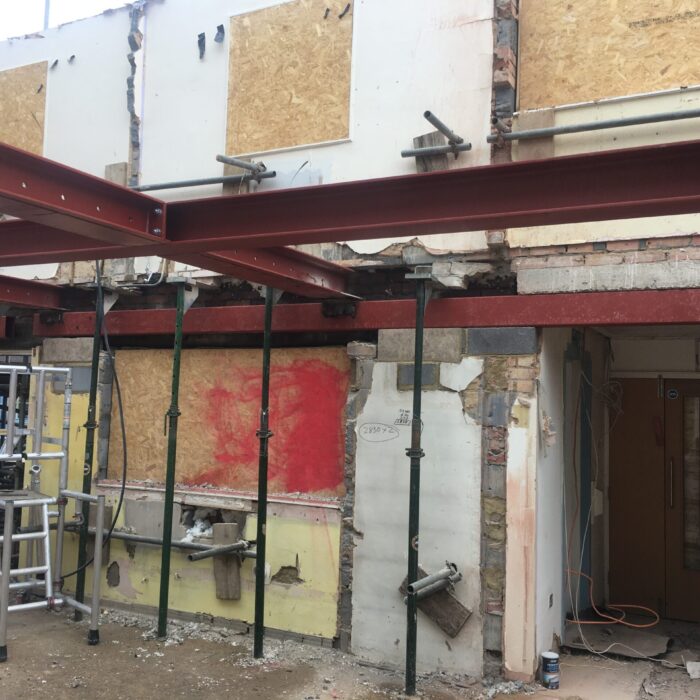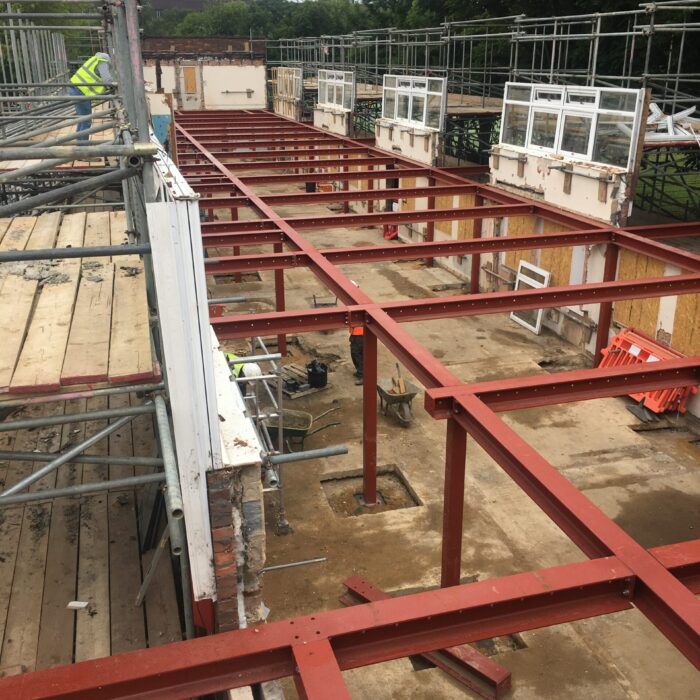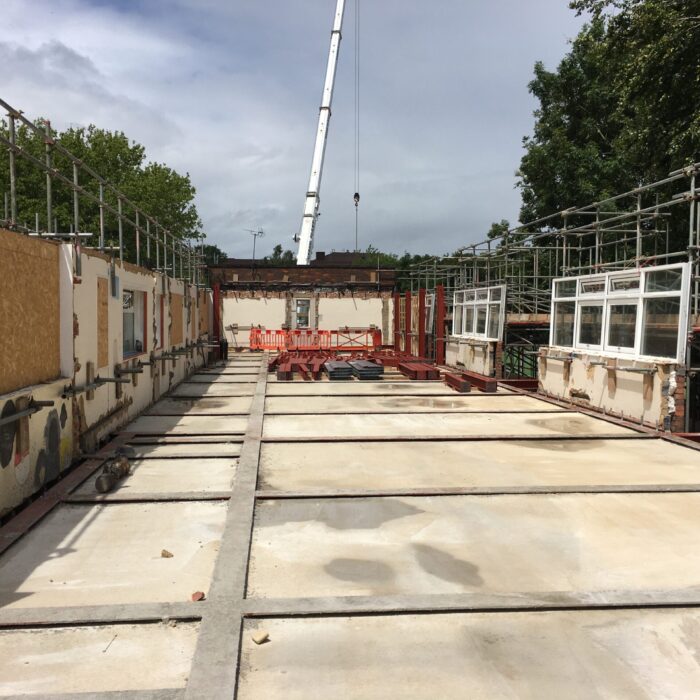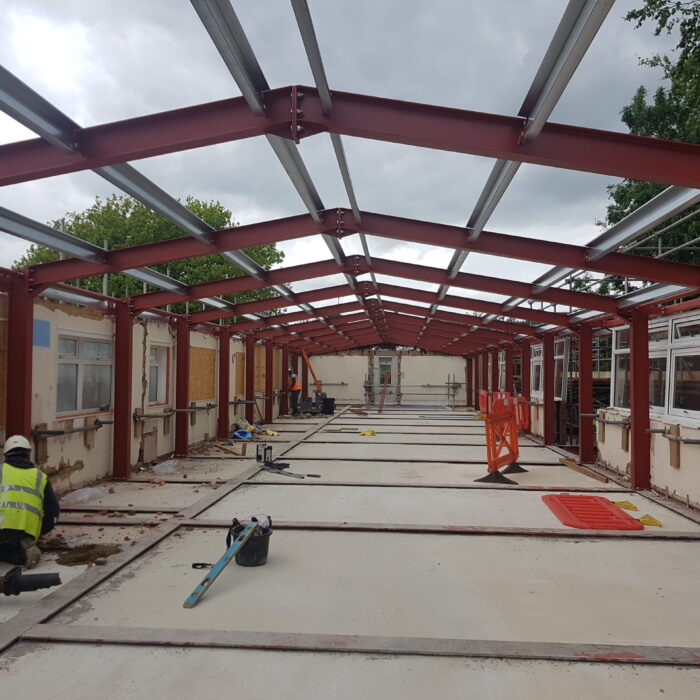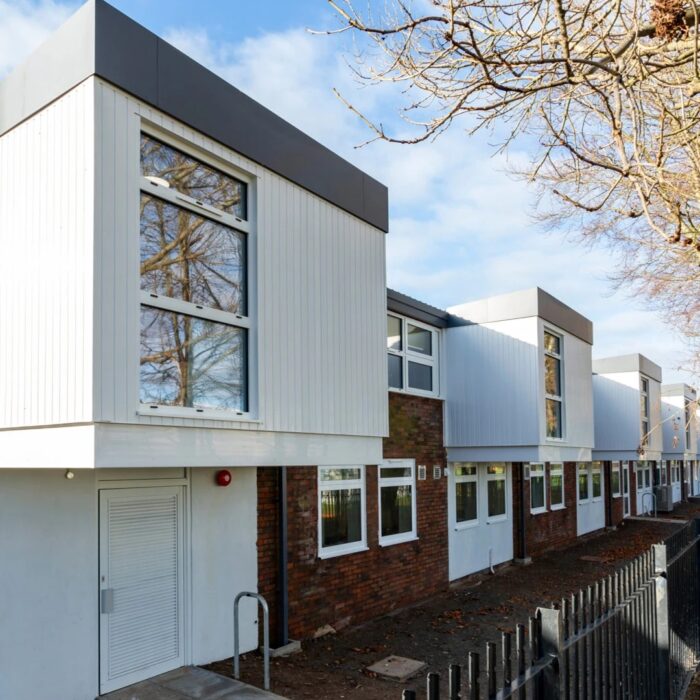Project details
After undertaking an extensive feasibility study, lead ultimately by Contour Architecture, the decision was made to refurbish the existing classroom block whilst retaining the existing external facade.
Internally, a steel frame was constructed to form the primary loadbearing structure. This allowed flexibility in the new classroom arrangements, and allowed larger open spaces – previously very restricted by the loadbearing masonry that was there before.

