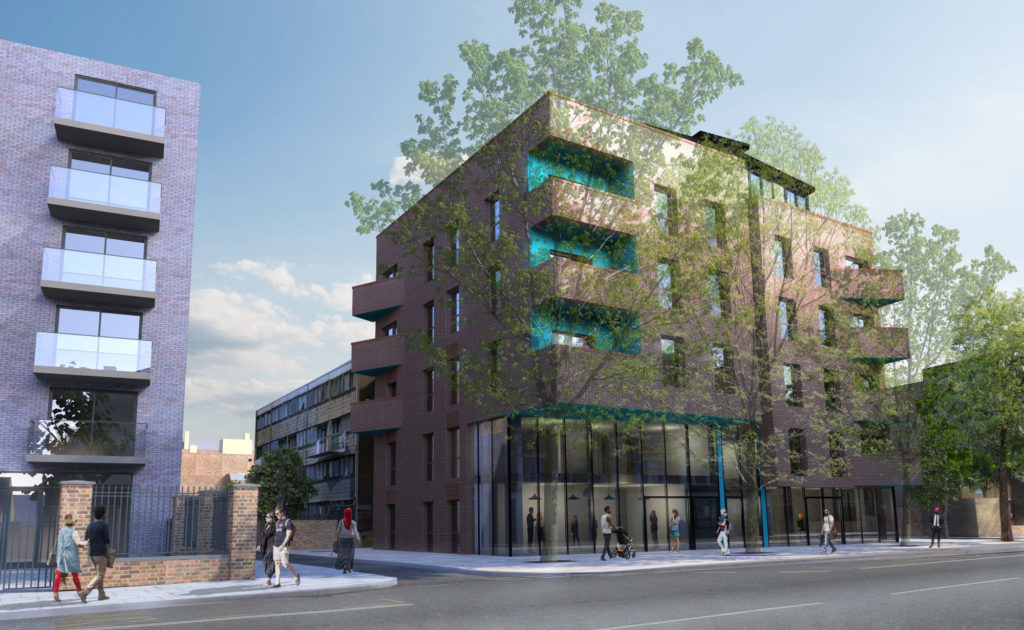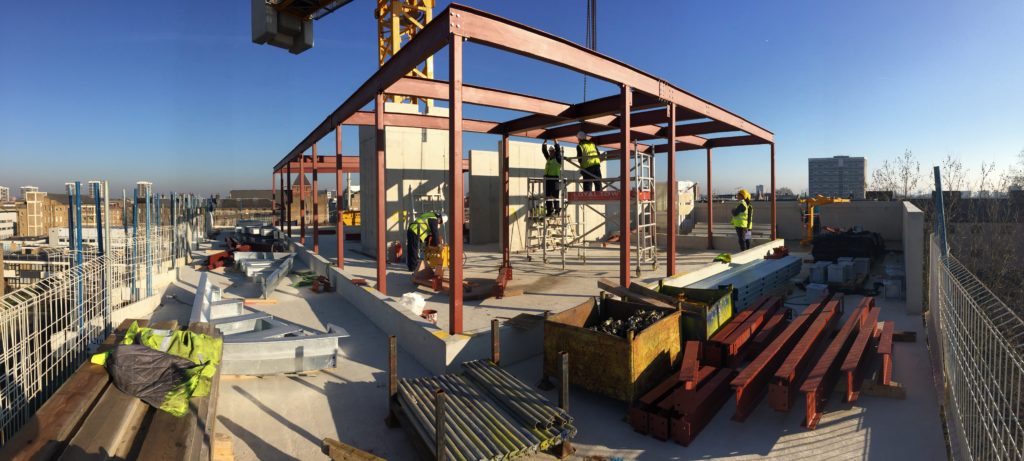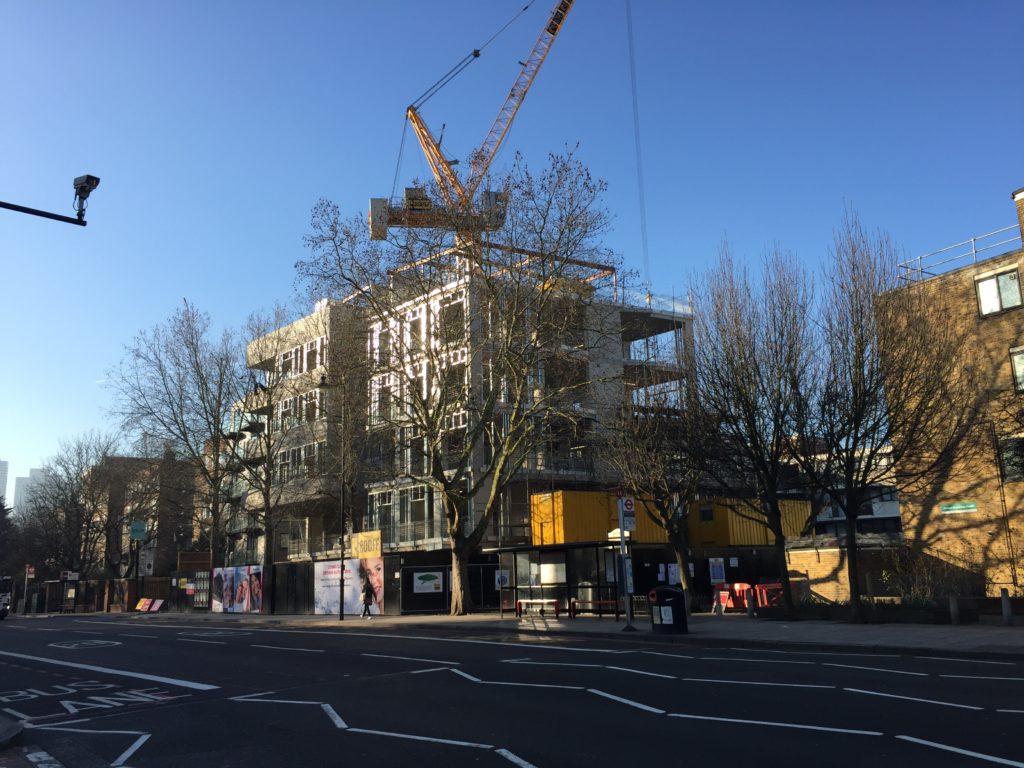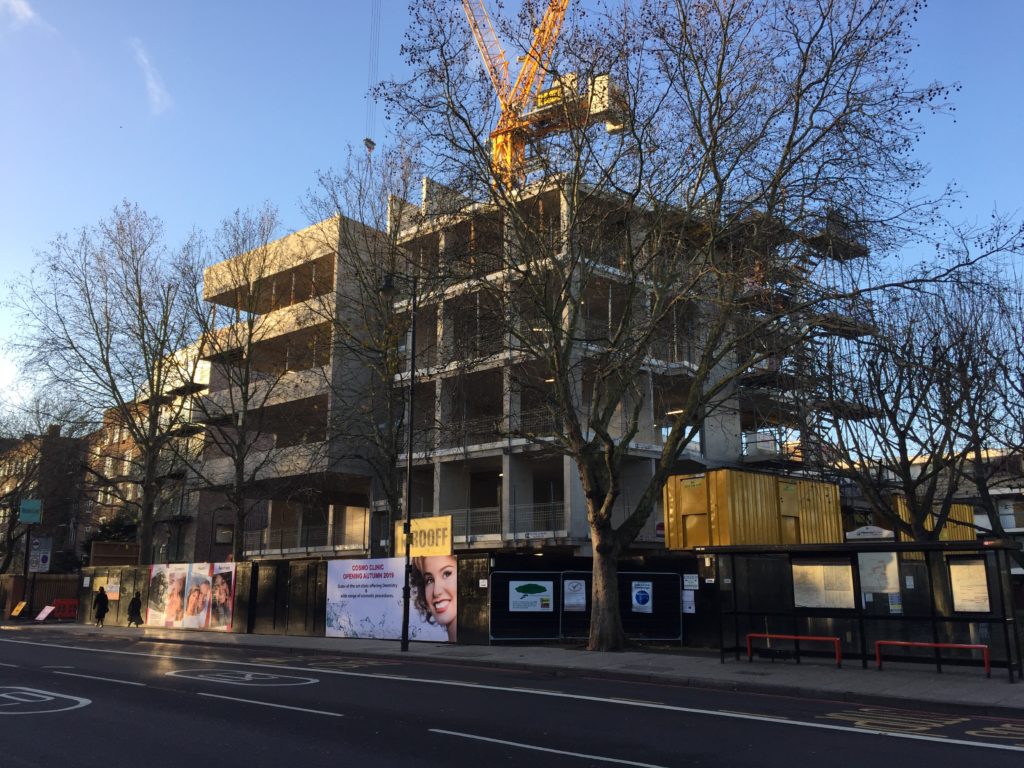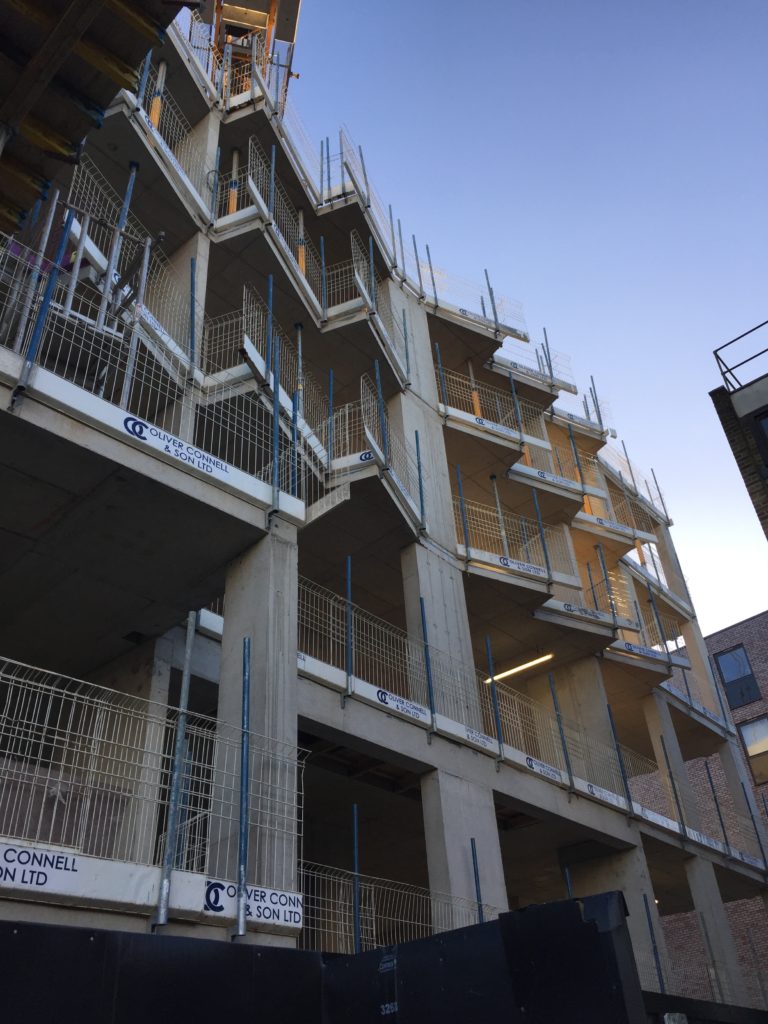Kingsland Road
Client
Rizk & Zadshir
Architect
Shepheard Epstein Hunter
Project details
Kingsland Road is an inner city development in East London, comprising of a doctor’s and dentist’s surgery at the lower storeys with apartment above. Structurally it is made up out of a concrete frame with a slender steel structure for the penthouse, to allow for an ‘airy’ feel.
One of the challenges was to work on a very small footprint – limited by the tree root protection zones and existing services in the ground – whilst optimising the square footage of the building. This has resulted in large cantilevers at the higher levels, which are realised by a combination of ‘walking columns’, cantilevering walls & beams and the floor slabs to tie everything back. So despite it’s relatively small scale, there is surprising amount of engineered equilibrium going on!


