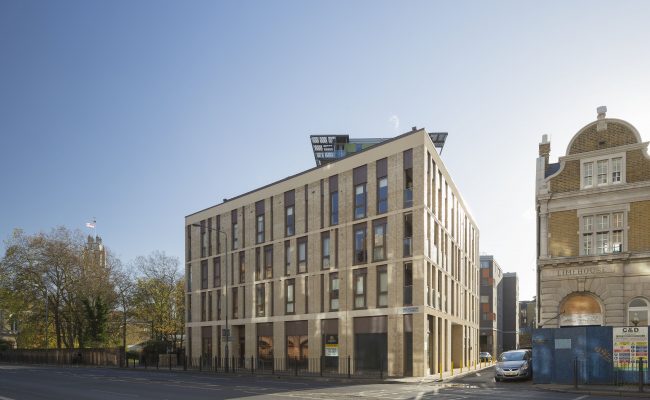Location
London
Type
Residential
This new five storey mixed use building has residential space on the upper floors and office space at ground floor level.
London
Residential
This new five storey mixed use building has residential space on the upper floors and office space at ground floor level.
The site previously housed a petrol station so full remediation was required prior to development and significant obstructions and ground disturbance lead to the need for a piled solution.
A reinforced concrete podium structure was constructed to first floor level to deal with issues of disproportionate collapse and to act as a transfer over the open plan ground floor offices. Above ground floor a loadbearing masonry and precast concrete floor was adopted with an inset lightweight timber scheme at fourth floor.
The elevations provided a significant design challenge with slender full height piers that stagger in plan location from floor to floor while supporting the relatively heavy precast concrete floors. The transfer between piers takes place on a thin and exposed precast concrete band so tolerances were key to providing the required finish and structural arrangement.

