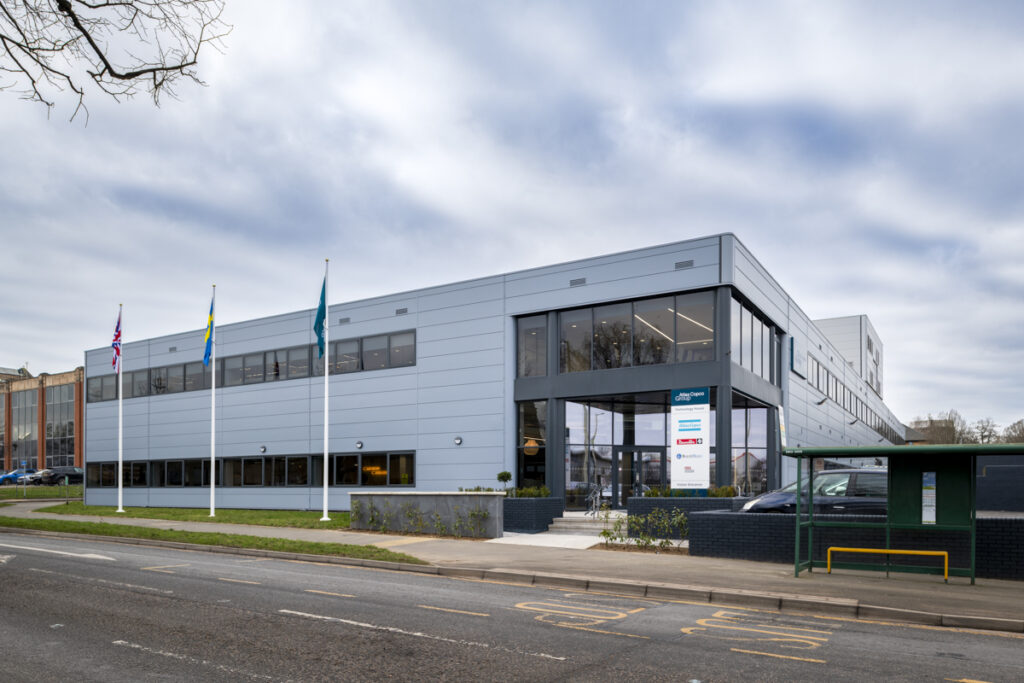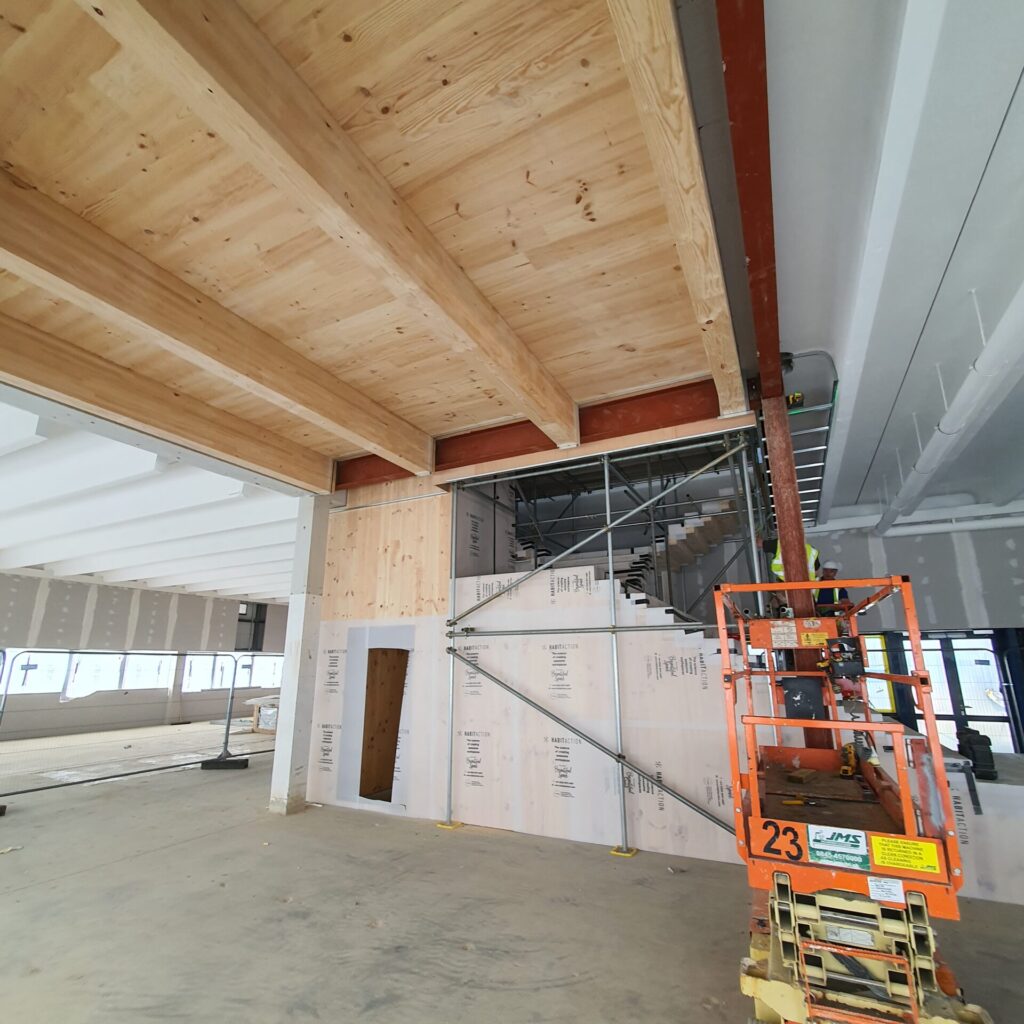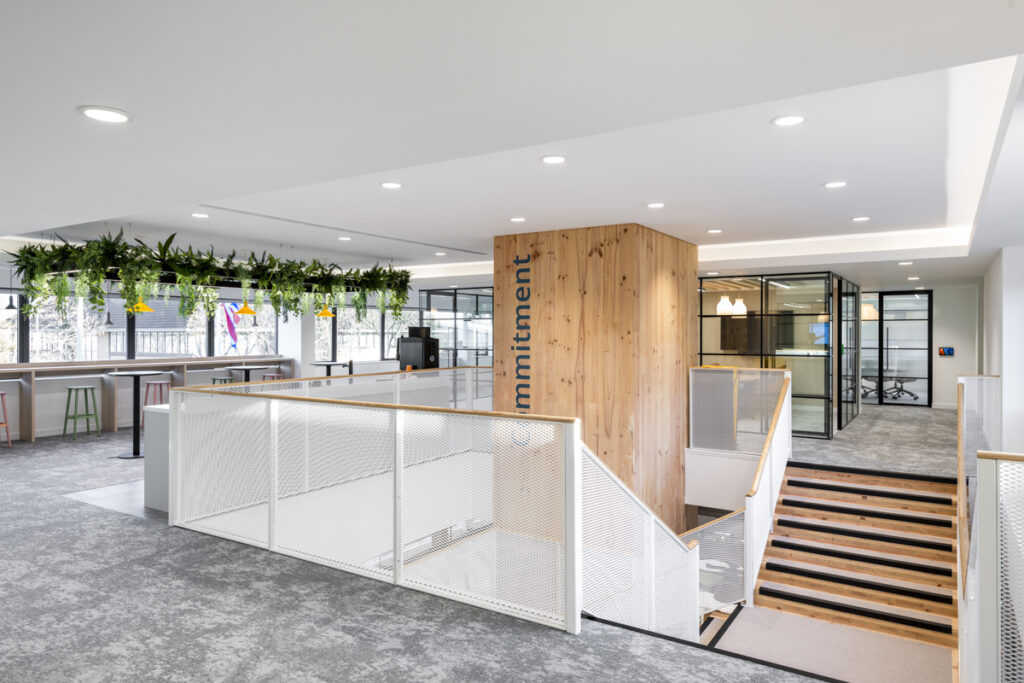Project Details
The refurbishment of Atlas Copco’s new European headquarters involved three major structural modifications to meet the client’s vision:
- Lightwell enclosure and first-floor terrace
- New feature staircase
- Modifications to existing stair and lift shaft openings
For the lightwell enclosure, we explored multiple structural options before proposing a cross-laminated timber (CLT) deck supported by a steel subframe. This solution eliminated the need for underpinning or foundation strengthening, making it the only viable option given the existing building foundations. Additionally, CLT allowed for a faster installation, with the structural deck completed in just one week.

The feature staircase required detailed investigation and planning due to the precast “double T” floor structure at the first floor. Specialist surveys helped us determine the buildup of these units, enabling us to safely remove two precast planks after stabilizing the structure with a steel subframe. Given our ongoing engagement with timber specialists, we introduced CLT and glulam elements, enhancing both aesthetics and sustainability.

We are proud to have contributed to this successful project, providing innovative and efficient structural solutions for our client and the wider design team.







