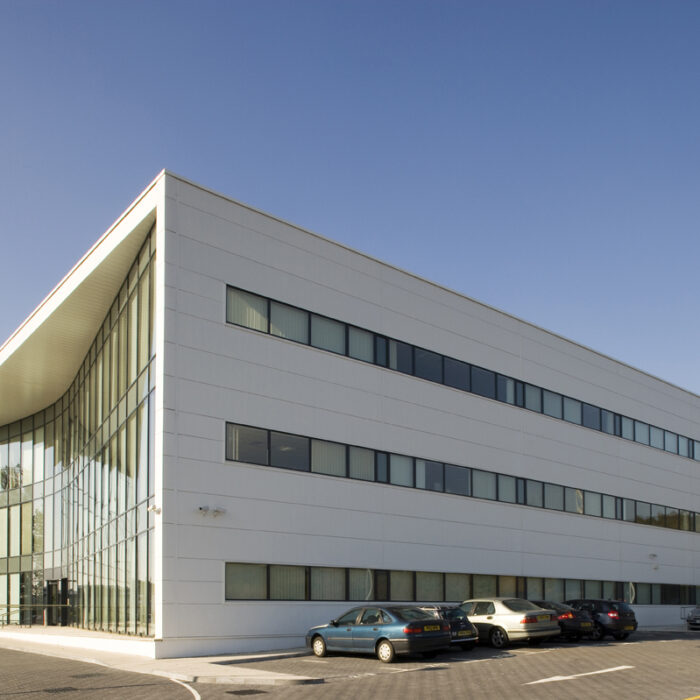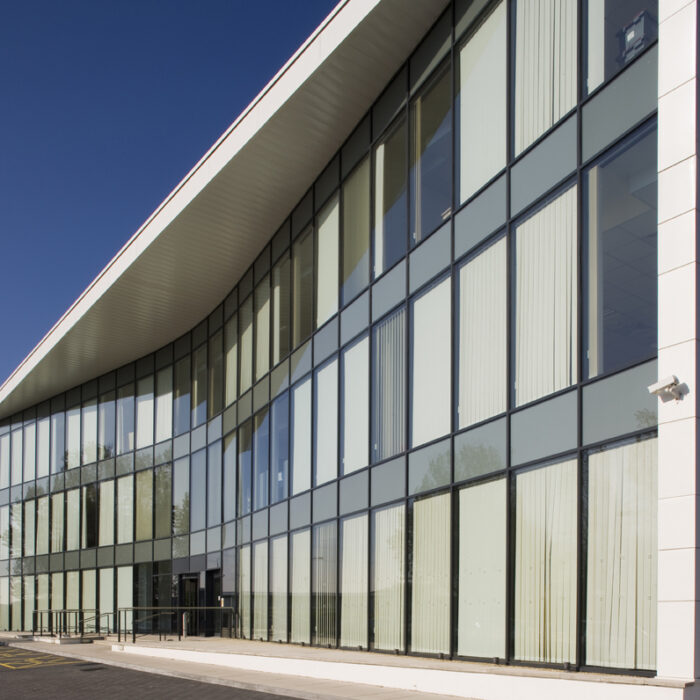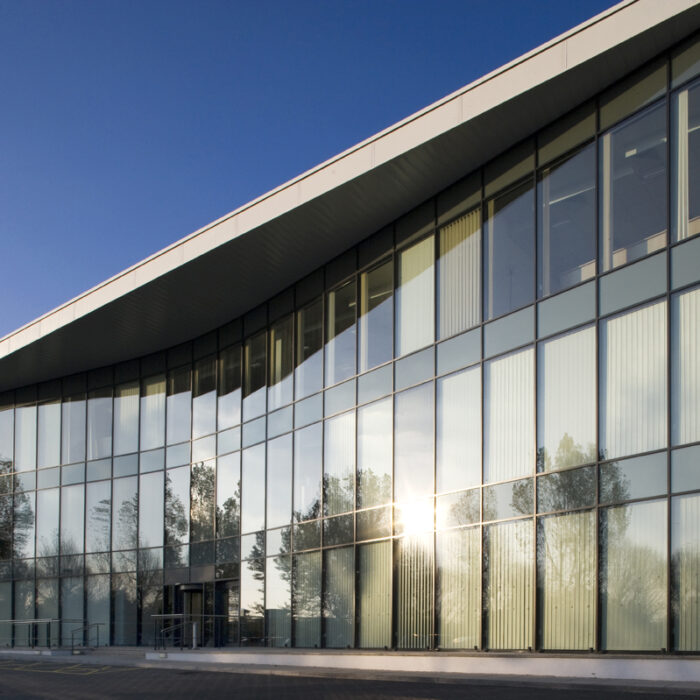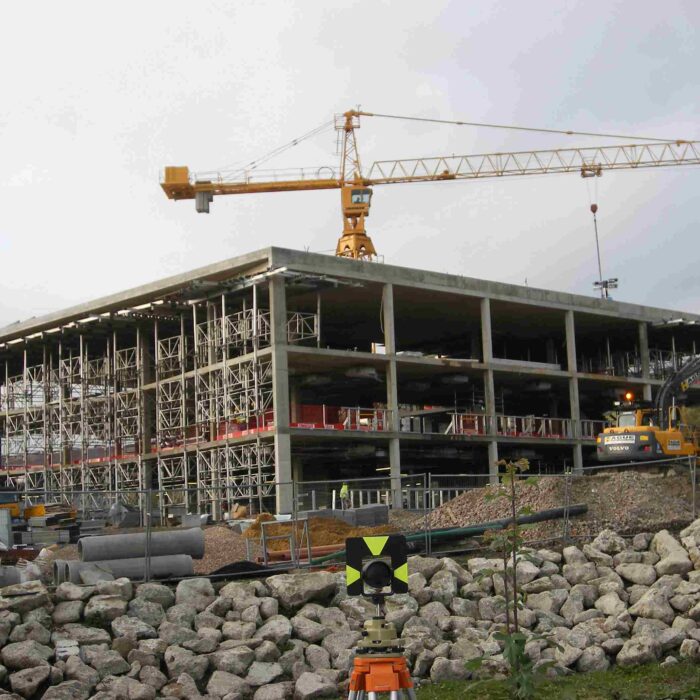Shearway Business Park, Folkestone
Contractor
Galliford Try Construction South
Architect
Hamiltons Architects
Project details
This new 40,000sq ft building was constructed using flat slabs and roll out reinforcement mats cast in to insitu concrete. The construction process was further accelerated by constructing columns to first floor directly off the foundations allowing the superstructure to be completed in advance of the ground floor slab.
The development also included a two deck car park which was partly sunk below ground level behind a reinforced soil bund. Rainwater attenuation was achieved using swales.




