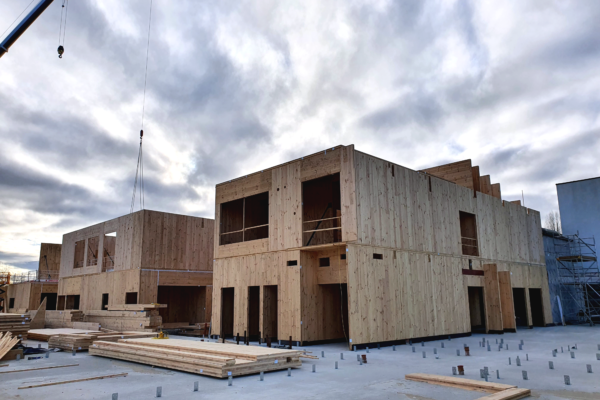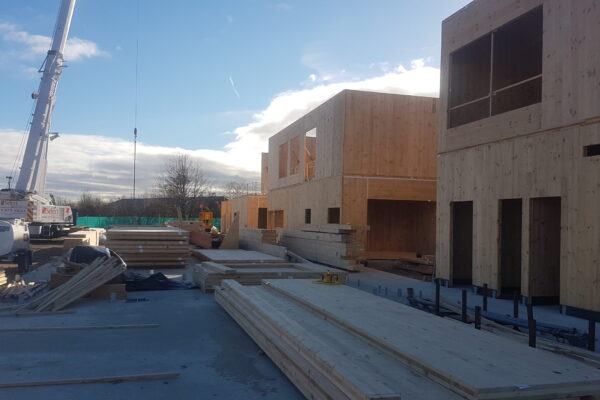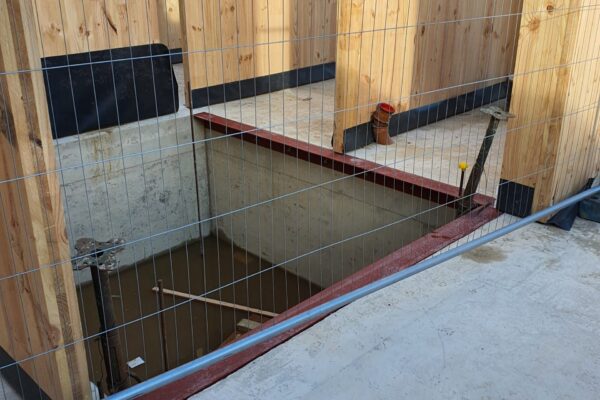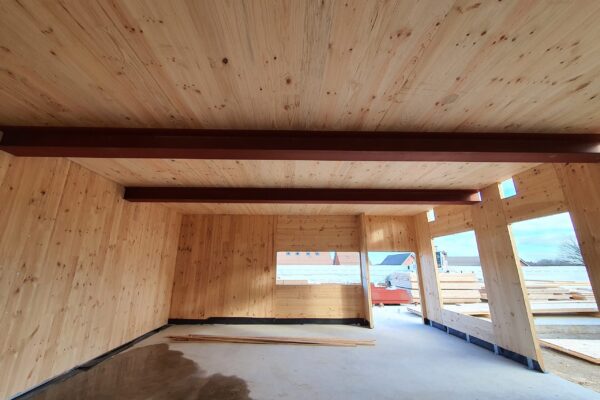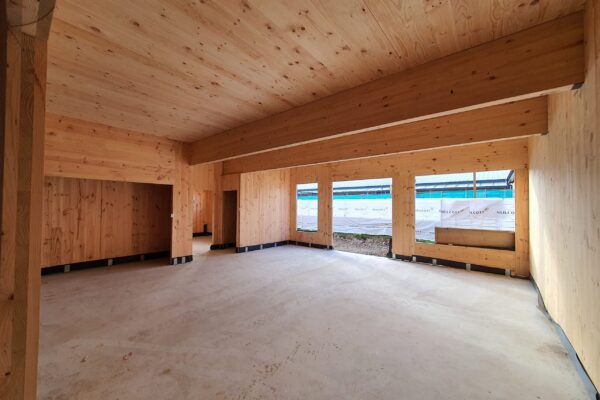Abbey Court School
Project details
Abbey Court School is a special needs school catering to students with profound learning disabilities, which is maintained by Medway Council Local Authority. Our team at Edge Structures was privileged to serve as the lead structural and civil engineering consultants for the crucial ‘Phase 2’ expansion.
The ‘Phase 2’ development presented a state-of-the-art, two-story structure, consisting of: a grand, double-height assembly hall; a hydrotherapy pool; 14 specialised classrooms with medical hoists; an easily-accessible terrace; a library; and life skills facilities.
To enhance the integrity of the underlying 2.5m of Made Ground, vibro-compaction ground improvement was implemented throughout the building’s footprint. This strategic decision allowed us to forego the need for extensive piled foundations and a substantial suspended slab. This significantly reduced the cement usage and thereby minimised both the embodied carbon and the construction costs. A thorough embodied carbon assessment conducted by our team affirmed a substantial reduction of over 200tCO2e thanks to the ground improvement process.
The project’s primary superstructure exhibits a lightweight CLT construction.
In the end, our design achieved an embodied carbon footprint of 115kgCO2e/m2, comfortably surpassing the targets set forth by RIBA, SCORS, and LETI for the year 2030.

