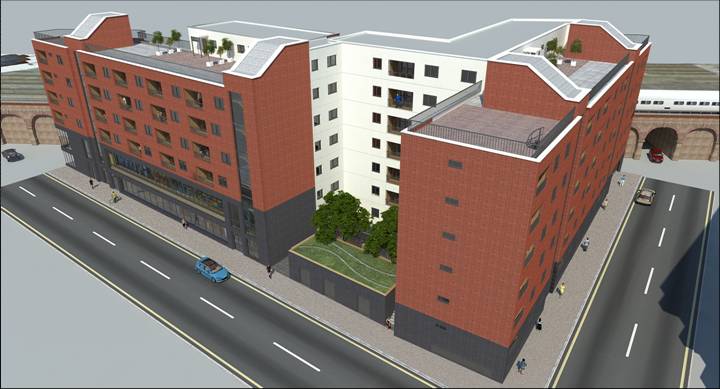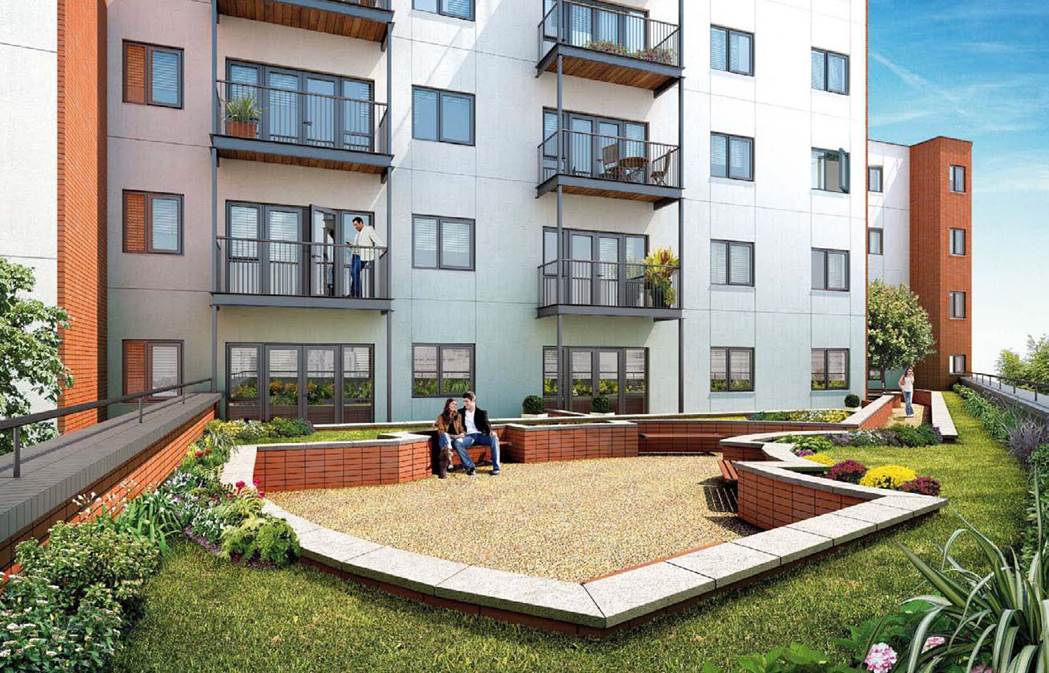Location
London
Type
Residential
This project comprises 90 apartments, offices shops, restaurants and car parking arranged over 7 floors.
London
Residential
This project comprises 90 apartments, offices shops, restaurants and car parking arranged over 7 floors. With shops and car parking below, the building has a reinforced concrete structure to second floor with 5 storeys of timber framed construction above. The project had been started and then abandoned due to bankruptcy and the timber frame had suffered serious water damage.
Our remit included assessing the timber frame for damage, designing alterations to the plan layouts, calculating the increased moisture movements and completing the design of the project.

