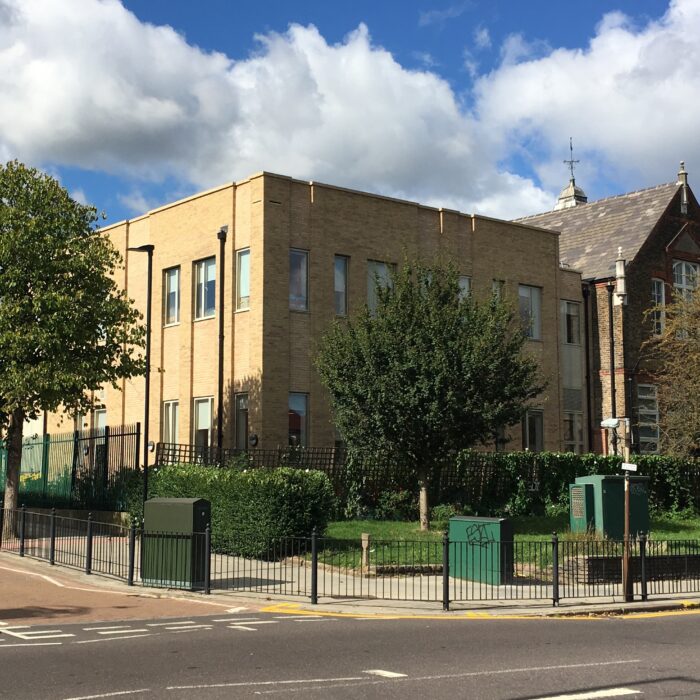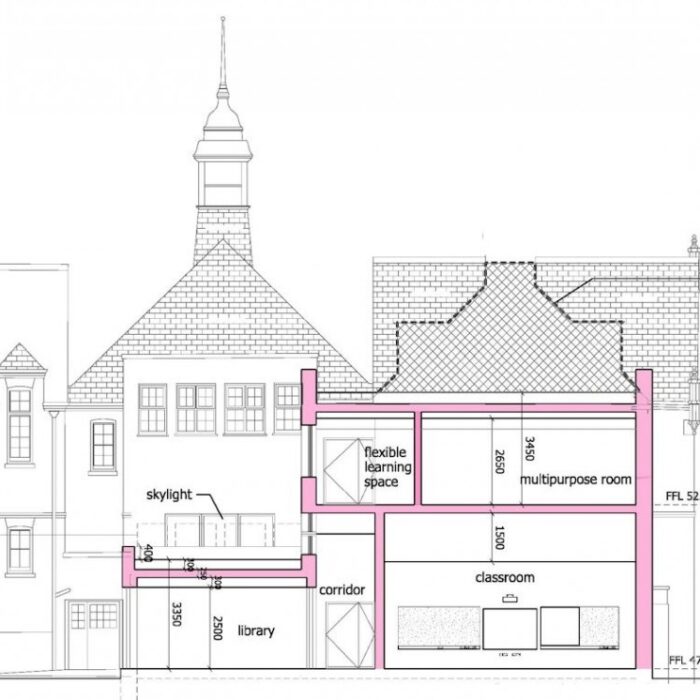Bounds Green Primary School
Client
Haringey Council
Architect
Shepheard Epstein Hunter
Project details
This project involved the demolition of an existing caretaker’s house connected to the main school building and its replacement with a 2 storey building.
With the pressure on to provide new primary school places and upgrade existing school facilities, this project involved the demolition of an existing caretaker’s house connected to the main school building and its replacement with a 2 storey building providing 4 additional classrooms, a library, new lift and stair core and toilets at both levels.
The building is of loadbearing masonry with embedded steel ties to meet the Building regulations disproportionate collapse requirements. Floors were constructed using precast concrete planks and the foundations were piled due to the presence of highly shrinkable clay and the presence of trees.
In addition, alterations were carried out to the interior of the existing building to provide additional classroom and ancillary space. The new Block was occupied on 2017.


